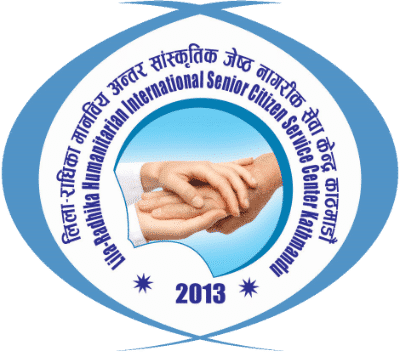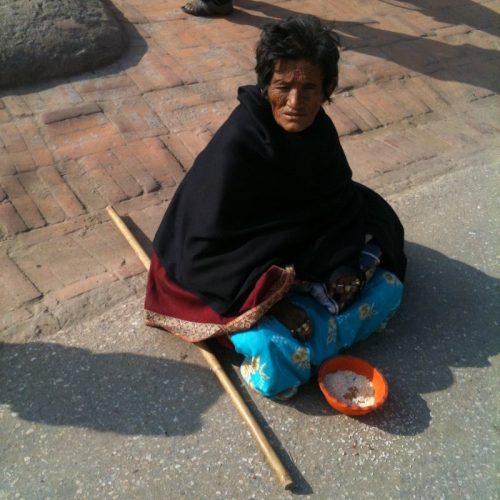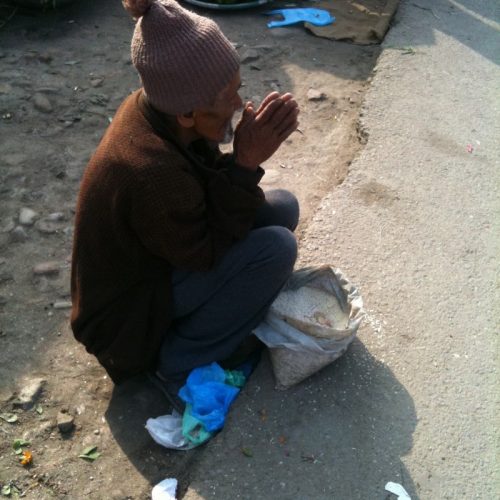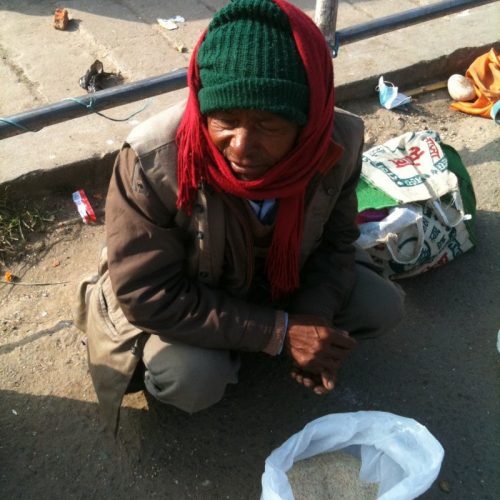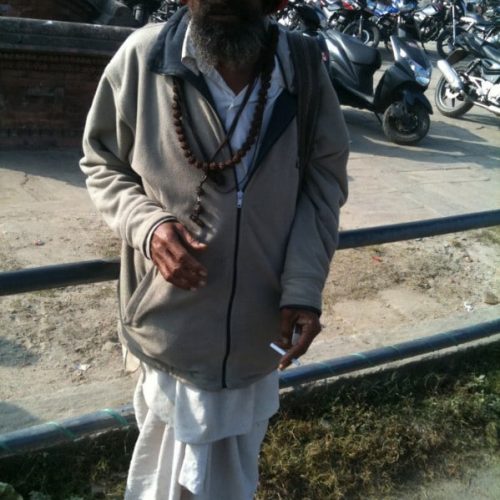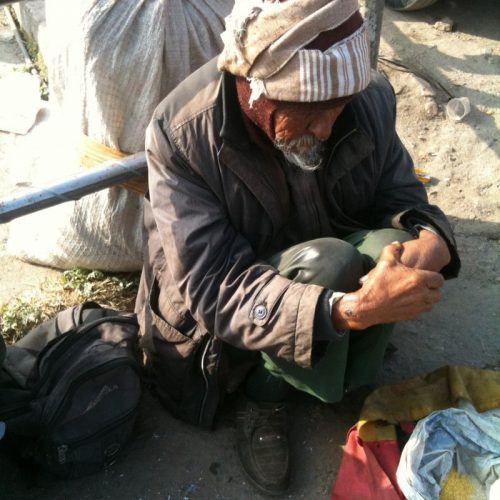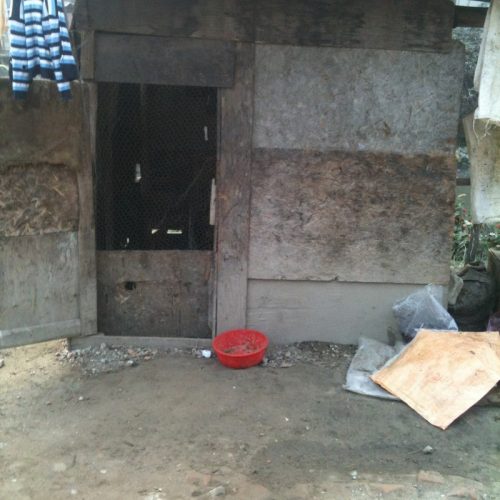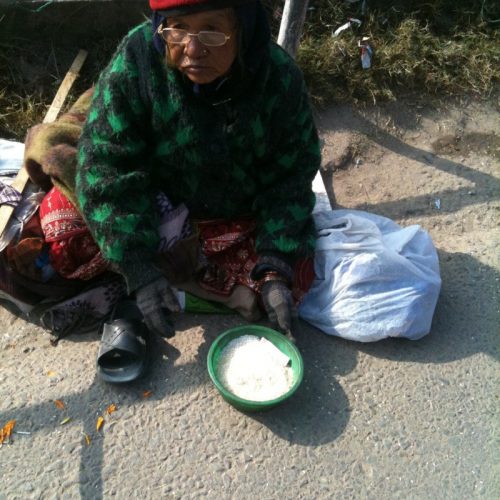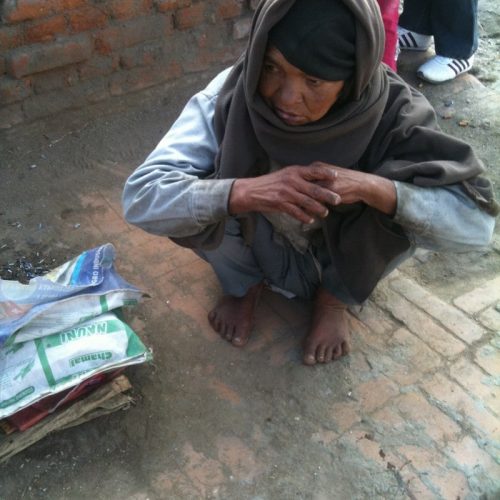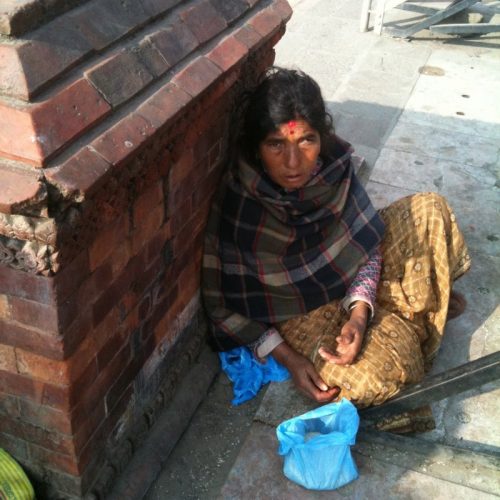What we do
Through its composition it forms a link to the partner organizations of LIRA HOUSE, to government agencies and international institutions. The tasks and responsibilities of the sponsor of LIRA HOUSE remain unaffected.
Admission is independent of religion, social status, ethnicity, caste or sexual orientation. To prevent illness and loss of mobility, residents are also encouraged to participate in activities at the center as much as possible.
News / Project progress
Fascination Nepal – A travelogue
“The birth of the idea of Lila-Radhika Niwas (LIRA HOUSE).”
Project for Children „Door to the future for children”
Offers from the LIRA HOUSE
Human attention has the highest priority. The goals of LIRA HOUSE include prophylactic measures to prevent secondary medical complications and the greatest possible activation and mobilization to participate in the center’s offerings.
We see the facility as a shelter for neglected elderly people with little or no income or without family care. Family units are also disintegrating in Nepal and can no longer care for the elderly.
There is no social security such as “nursing care insurance” as a provision for old age. Due to low or missing personal assets of the senior citizens or the family, some elderly people are forced to live on the street without fixed accommodation. They have no possibility to take advantage of medical or social care.
The question of decent housing is also often unresolved. Old age brings with it frailty and special needs. The aim is to enable a self-determined life for as long as possible and to master appropriate activities of daily life together with seniors.
Therefore, a retirement home with barrier-free living arrangements for broad medical and social care in a multicultural atmosphere is planned for this group of people.
The facility’s holistic medical-therapeutic approach, which places people at the center of therapeutic and social action, was developed together with the Dong Ban Ja Intercultural Hospice Service.
The goal is to maintain or create the highest possible quality of life for residents and day guests.
Life and Care
The senior citizen center is to provide an inpatient stay for around 120 senior citizens. In addition, up to 100 further senior citizens are to be cared for in a day care facility.
A Big Garden
Since the retirement center is largely self-sufficient, there will be a large garden for growing fruits and vegetables.
Affliated Hospice
In the future, an affiliated hospice is to be developed as a model project to close the gap in palliative care.
Free places for the needy
Half of the places are reserved for needy persons and are provided free of charge. Seniors who have sufficient financial means, but for various reasons cannot be cared for by their family, must bear the cost of the stay themselves.
Financing based on 3 pillars
Funding for the ongoing work of the center is to rest on three pillars, in addition to donations, through government grants and private sponsors:
- Revenues from places for which a fee is charged
- Income of a guest house, which can also be rented for holding seminars
- Income from a garden to be planted on site, which will also be used for self-sufficiency
Nursing staff training
Since there is currently no suitable nursing staff for seniors in Nepal, LIRA HOUSE will in the initial phase rely on volunteers and then establish its own training and continuing education system. The plan is to draw on know-how from the German nursing and health care system and to pass on this knowledge without ignoring Nepal’s cultural and structural peculiarities.
Building
A suitable construction will be designed based on historic buildings of Nepal. A large courtyard gallery will be constructed having multiple single rooms with excellent ventilation.
The approach to construction also favors ecologically old, time-tested traditional building methods over modern air-conditioned spaces, as far as this is appropriate for the function. Wide overhanging roofs covered with tiles are prefered over flat roofs.
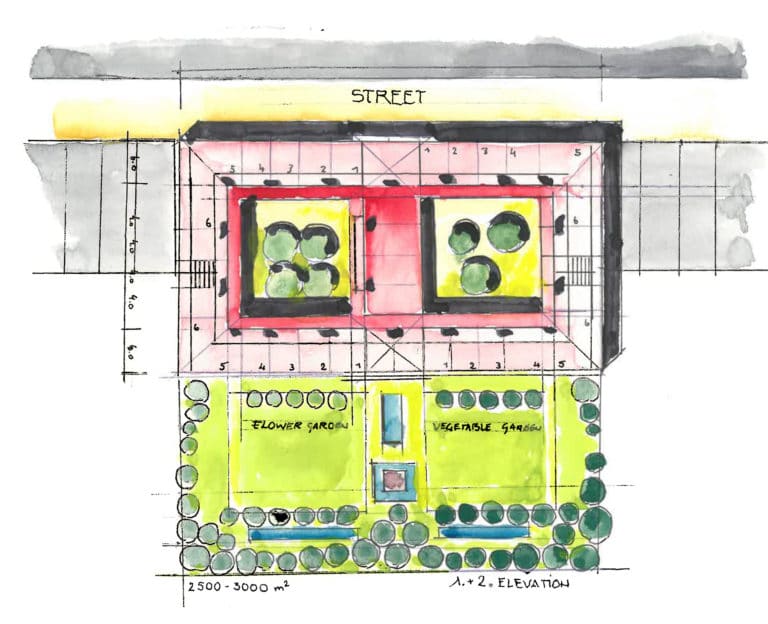
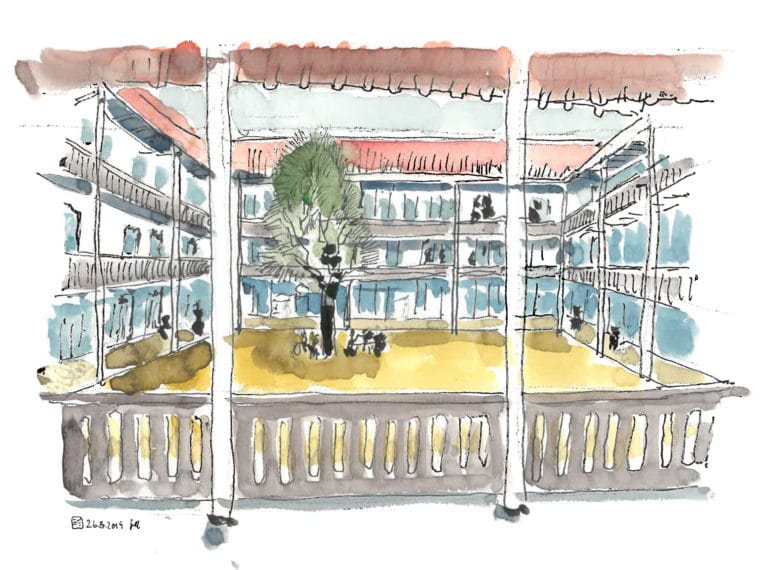
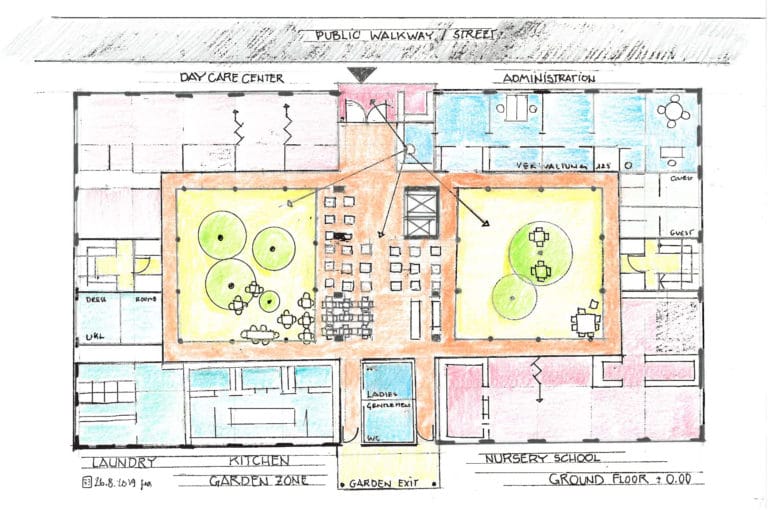
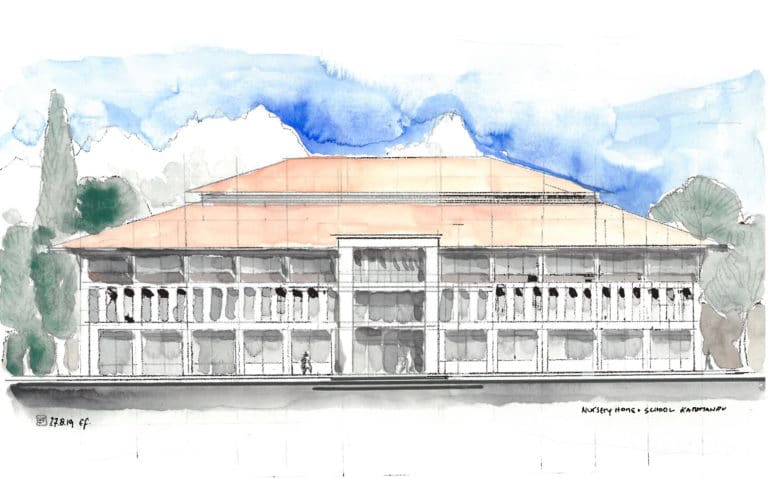
Day Care
Day care for 60 people, with 45 resting places on approx. 55 square meters, a lounge area with 120 square meters and various seating options as well as activation support, plus care bathroom, kitchen serving area, checkroom area, storage area for wheelchairs and aids.
Communication
Dining room with about 200 square meters, a kitchen with a capacity for 250 meals on about 50 square meters, changing rooms for the staff (separate female/male), also changing rooms for the kitchen staff, and recreation room for staff with their own kitchen for self-cooking.
Guest rooms
10 rooms with 12 square meters each, plus bathroom with 4 square meters
Management and supply
5 rooms of 20 square meters each
Nursing school for training
60 people share 3 classrooms, 1 practice room, 1 small library, copy room, archive and night watch.
Farewell and dying
Waiting rooms for relatives, medical department and storage rooms
Fitness Studio
Parking spaces
for bicycles and motor vehicles
Further Rooms
Heater/Technic/Water supply and filter (purification)
Security technic
Rooms for cleaning materials and cleaning staff
Gardens
Laundry and sewing
Janitor workshop
Open spaces for self-supply e.g. for vegetable growing
Parking facilities for cars, supplies
Building concept / partition
Inpatient care for 80 people is planned. In addition, there will be day care for 100 people and guest rooms for 10 people. In addition, a kitchen, administration and supply rooms are to be provided. In addition to the care facility, a training center for young geriatric nurses will also to be built.
Each 2 rooms share a bathroom of about 6 square meters. There is a nurses’ station with about 40 places for office work (documentation), for handover talks between the shifts and medical care as well as a ward room. The residents’ common areas are equipped with
- Rest room
- Dining room
- Central food distribution
- Personal Toilets
- Stay close to a wheelchair toilet
- Laundry clean and unclean
Room for Program / Information
Daily Schedule & Program
The day is divided into 3 work shifts. Each shift is 8 hours long. In contrast to European concepts, in which homes are relatively closed institutions, the project will be based more on Indian ideas. These are structured in such a way that relatives of residents have free access for several hours and the house is only closed during the night hours.
During the day, the house is an open meeting place, where all members of the family have free access without registration. Here a distinction is made between the privacy of the rooms, which only a small number of family members may enter, and the large communication levels located on the first floor, where constant encounters between family members, friends, visitors and the residents should become possible.
This requires both covered areas and those under the open sky. Depending on the seasonal weather conditions, there should be completely shady, semi-shady and cool places under trees or warm ones with direct sunlight.
